
Michel de Klerk (24 November 1884, Amsterdam – 24 November 1923, Amsterdam) was a Dutch architect. Born to a Jewish family,[1] he was one of the founding architects of the movement Amsterdam School (Expressionist architecture)
Early in his career he worked for other architects, including Eduard Cuypers. For a while, he also employed the Indonesian-born Liem Bwan Tjie, who would later become his country's pioneering proponent of the Amsterdam School and modern architecture.[2]
Of his many outstanding designs, very few have actually been built. One of his finest completed buildings is 'Het Schip' (The Ship) in the Amsterdam district of Spaarndammerbuurt.
Amsterdam West
Eigen Haard (Own Hearth), working-class Socialist housing, consisting of three groups of buildings:
- (1) Spaarndammerplantsoen, North side (1913–1915)
- (2) Spaarndammerplantsoen, South side (1915–1916)
- (3) 'Het Schip', Zaanstraat / Oostzaanstraat / Hembrugstraat (1917–1920)
 Air view, Eigen Haard (left)
Air view, Eigen Haard (left) Situation plan: (3) (1) (2)
Situation plan: (3) (1) (2)
 (1) Spaarndammer- plantsoen, North side
(1) Spaarndammer- plantsoen, North side.jpg.webp) Original state, 1915
Original state, 1915

 (2) Spaarndammer- plantsoen, South side
(2) Spaarndammer- plantsoen, South side.jpg.webp) Original state, 1916
Original state, 1916


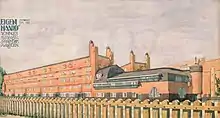 (3) 'Het Schip', Zaanstraat
(3) 'Het Schip', Zaanstraat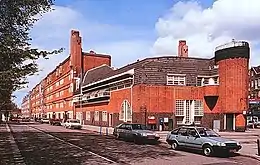 Zaanstraat
Zaanstraat Oostzaanstraat
Oostzaanstraat Oostzaanstraat
Oostzaanstraat Hembrugstraat
Hembrugstraat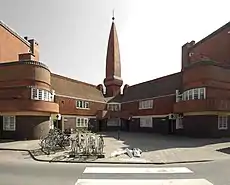
.jpg.webp) Hembrugstraat
Hembrugstraat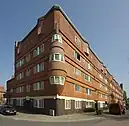 Zaanstraat
Zaanstraat
Amsterdam South
De Dageraad (The Dawn), working-class Socialist housing by Michel de Klerk and Piet Kramer (1920–1923). The architectural contribution by Michel de Klerk is shown in this article. See also Piet Kramer.
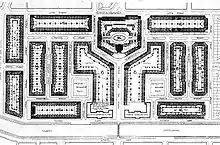 Situation plan
Situation plan Thérèse Schwartzeplein (Henriette Ronnerplein)
Thérèse Schwartzeplein (Henriette Ronnerplein) Thérèse Schwartzeplein
Thérèse Schwartzeplein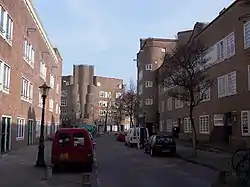 Burg. Tellegenstraat, de Klerk (r), Kramer (m)
Burg. Tellegenstraat, de Klerk (r), Kramer (m)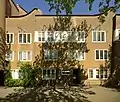 Facades with sloping lines by de Klerk
Facades with sloping lines by de Klerk Entrance
Entrance
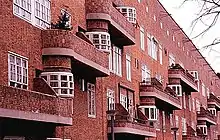 Vrijheidslaan, middle-class housing (1921–1923)
Vrijheidslaan, middle-class housing (1921–1923)
Wendingen
Buildings, projects and drawings by Michel de Klerk are published in the architecture and art magazine Wendingen (1918–1932). Three covers of this magazine are designed by de Klerk.
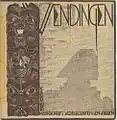 1918-2, cover
1918-2, cover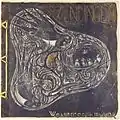 1920-3/4, cover
1920-3/4, cover 1921-3, cover (back)
1921-3, cover (back)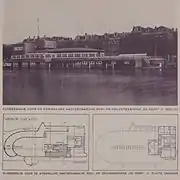 1924-9/10, buildings
1924-9/10, buildings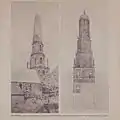 1924-4/5, projects
1924-4/5, projects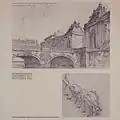 1924-2, drawings
1924-2, drawings
References
- ↑ Jewish Currents: "A Golden Age of Jewish Architects" by Abbott Gorin Spring 2015
- ↑ Suryadinata, Leo (2012). Southeast Asian Personalities of Chinese Descent: A Biographical Dictionary, Volume I & II. Institute of Southeast Asian Studies. pp. 573–574. ISBN 978-9814345217.
Bibliography
- Suzanne S. Frank, Michel de Klerk 1884-1923 - An Architect of the Amsterdam School, UMI Research Press, Ann Arbor Mich. 1984
- Manfred Bock, Sigrid Johanisse & Vladimir Stissi, Michel de Klerk 1884-1923 - Architect and Artist of the Amsterdam School, NAI Publishers, Rotterdam 1997
- Wim de Wit, The Amsterdam School - Dutch Expressionist Architecture 1915-1930, Rotterdam 1983
- Maristella Casciato, The Amsterdam School, Rotterdam 1996
- Joseph Buch, A Century of Architecture in The Netherlands, NAI Publishers, Rotterdam 1995