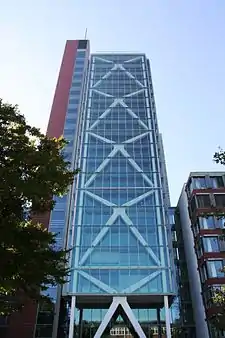| Atlantic-Haus | |
|---|---|
 Atlantic-Haus | |
| General information | |
| Type | high-rise |
| Address | Bernhard-Nocht-Straße 113, St. Pauli, Hamburg |
| Coordinates | 53°32′51″N 9°58′3″E / 53.54750°N 9.96750°E |
| Completed | 2007 |
| Height | 88 m (289 ft) |
| Technical details | |
| Floor count | 21 |
| Floor area | 34,000 m2 (370,000 sq ft) |
| Design and construction | |
| Architect(s) | Herzog + Partner |
| Website | |
| atlantic-haus | |
Atlantic-Haus is an 88 m high-rise office building in the St. Pauli district of Hamburg. Designed by Munich-based architect Thomas Herzog and completed in 2007,[1][2] the Atlantic-Haus is part of a cluster of high-rises at Hamburg's Hafenkrone, an area between the St. Pauli Piers and St. Pauli's Reeperbahn district.
See also
References
- ↑ "Emporis building ID 216252". Emporis. Archived from the original on March 7, 2016.
- ↑ "Atlantic-Haus". SkyscraperPage.
External links
![]() Media related to Atlantic-Haus at Wikimedia Commons
Media related to Atlantic-Haus at Wikimedia Commons
- official site (in German)
This article is issued from Wikipedia. The text is licensed under Creative Commons - Attribution - Sharealike. Additional terms may apply for the media files.