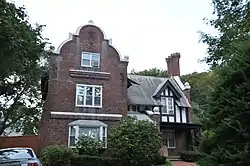Henry Stewart House | |
 | |
  | |
| Location | 294 Linden St., Waltham, Massachusetts |
|---|---|
| Coordinates | 42°23′5″N 71°13′2″W / 42.38472°N 71.21722°W |
| Built | c.1900–01 |
| Architect | John A. Fox |
| Architectural style | Tudor Revival, Jacobethan Revival |
| MPS | Waltham MRA |
| NRHP reference No. | 89001553[1] |
| Added to NRHP | September 28, 1989 |
The Henry Stewart House is a historic house at 294 Linden Street in Waltham, Massachusetts. The 2+1⁄2-story brick building was built c.1900–01, and is a rare local example of Jacobethan style. The house was built as the gardener's cottage for Cornelia Warren's Cedar Hill estate.[2] The house was designed by Boston architect John A. Fox.[3] Fox based his design on that of Nun Upton, a 17th-century English country house in Herefordshire near Brimfield which is now a Grade II listed building.[4]
The house has a T-shaped plan, with projecting end gables that project upward in curved Flemish styling. The second level above the main entrance is half-timbered wood construction. The walls have highlighting heavy beltcourses, and the chimneys are topped by corbelled pots.[2]
The house was listed on the National Register of Historic Places in 1989.[1]
See also
References
- 1 2 "National Register Information System". National Register of Historic Places. National Park Service. April 15, 2008.
- 1 2 "NRHP nomination for Henry Stewart House". Commonwealth of Massachusetts. Retrieved 2014-05-01.
- ↑ Brickbuilder 2, no. 1 (January 1902)
- ↑ "Current Periodicals," Architectural Review 9, no. 2 (February 1902): 70-72.
