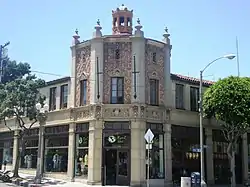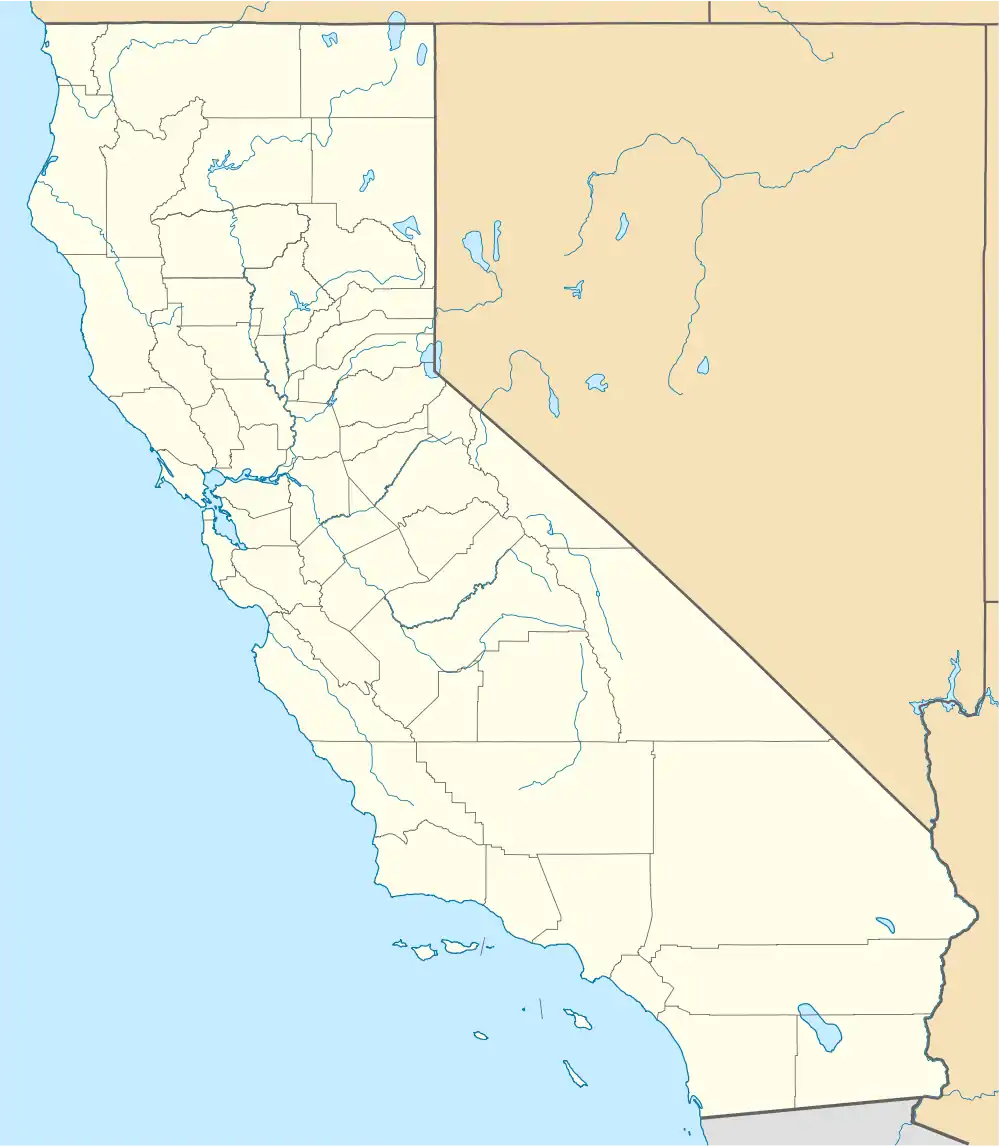Parkhurst Building | |
 The building in 2008 | |
 | |
| Location | 185 Pier Avenue, Santa Monica, California |
|---|---|
| Coordinates | 33°59′55″N 118°28′45″W / 33.99861°N 118.47917°W |
| Area | 0.2 acres (0.081 ha) |
| Built | 1927 |
| Architect | Marsh, Smith & Powell |
| Architectural style | Mission/spanish Revival |
| NRHP reference No. | 78000699[1] |
| Added to NRHP | November 17, 1978 |
The Parkhurst Building is a historic two-story commercial building in Santa Monica, California. It was built in 1927 for Clinton Gordon Parkhurst, a realtor who served as the mayor of Venice, California in the 1920s.[2] It was designed principally by Herbert Powell of Marsh, Smith & Powell in the Mission Revival style, with an octagonal tower, gargoyles above the second-story windows, and a cupola at the top.[3] It has been listed on the National Register of Historic Places since November 17, 1978.[1]
References
- 1 2 "National Register Information System". National Register of Historic Places. National Park Service. November 2, 2013.
- ↑ "Parkhurst Building". Santa Monica Conservancy. Retrieved June 9, 2019.
- ↑ Albert Hurtado. "National Register of Historic Places Inventory/Nomination: Parkhurst Building". National Park Service. Retrieved June 9, 2019. With accompanying 12 photos from 1978
This article is issued from Wikipedia. The text is licensed under Creative Commons - Attribution - Sharealike. Additional terms may apply for the media files.