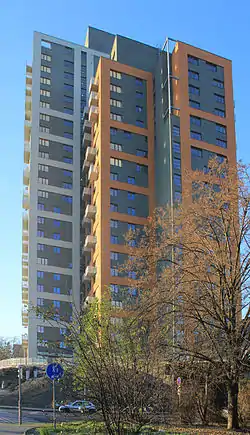| Rezidence Eliška | |
|---|---|
 | |
| General information | |
| Address | Freyova 983/25, Prague 9, Vysočany, 190 00 |
| Town or city | Prague |
| Country | Czech Republic |
| Coordinates | 50°06′21″N 14°30′09″E / 50.105917°N 14.502422°E |
| Groundbreaking | 2011 |
| Completed | 2013 |
| Cost | 500 million CZK |
| Height | |
| Roof | 93.6 m (307 ft) |
| Technical details | |
| Floor count | 25 |
| Design and construction | |
| Architect(s) | Ivan Sládek |
| Architecture firm | ARX studio |
Rezidence Eliška is highrise residential building in Prague-Vysočany. It is 93.6 metres (307 ft) tall.
Construction started in 2011 and ended in 2013. It has 25 floors above ground and 2 under ground.[1] There are 350 flats inside the building.[2] It was designed by Czech architect Ivan Sládek, the cost was 500 million CZK.
See also
References
- ↑ "Na pražské Pankráci staví nejvyšší bytový dům v Česku". Novinky.cz (in Czech). Retrieved 2017-10-01.
- ↑ "Pohled z nejvyššího bytového domu v Česku: Praha i chyba magistrátu". iDNES.cz (in Czech). 2013-07-06. Retrieved 2017-10-01.
External links
- Official website (Czech)
This article is issued from Wikipedia. The text is licensed under Creative Commons - Attribution - Sharealike. Additional terms may apply for the media files.