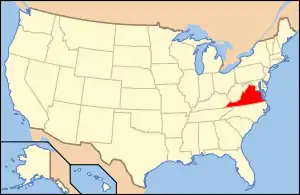Stratton Manor | |
.jpg.webp) Stratton Manor, HABS Photo | |
  | |
| Location | Southeast of Cape Charles off VA 642, near Cape Charles, Virginia |
|---|---|
| Coordinates | 37°15′43″N 75°59′02″W / 37.26194°N 75.98389°W |
| Area | 15 acres (6.1 ha) |
| Architectural style | Vernacular |
| NRHP reference No. | 80004206[1] |
| VLR No. | 065-0024 |
| Significant dates | |
| Added to NRHP | November 28, 1980 |
| Designated VLR | September 16, 1980[2] |
Stratton Manor is a historic plantation house located near Cape Charles, Northampton County, Virginia. It was built in the third quarter of the 18th century, and is a 1+1⁄2-story, single-pile, gable roof house with a wood-frame core of three bays with brick ends. A two-story ell was added in the first quarter of the 20th century. It is a characteristic example of the 18th-century vernacular architecture distinctive of Virginia's Eastern Shore.[3]
The house has the name of Benjamin Stratton, the original owner of the site.[4] Stratton Manor was listed on the National Register of Historic Places in 1980.[1]
References
- 1 2 "National Register Information System". National Register of Historic Places. National Park Service. July 9, 2010.
- ↑ "Virginia Landmarks Register". Virginia Department of Historic Resources. Retrieved June 5, 2013.
- ↑ Virginia Historic Landmarks Commission (September 1980). "National Register of Historic Places Inventory/Nomination: Stratton Manor" (PDF). Virginia Department of Historic Resources. and Accompanying photo
- ↑ Federal Writers' Project (1938). The Ocean Highway: New Brunswick, New Jersey to Jacksonville, Florida. Works Progress Administration. p. 81.
External links
- Stratton Manor, State Route 642 vicinity, Cheriton, Northampton County, VA 2 photos at Historic American Buildings Survey
This article is issued from Wikipedia. The text is licensed under Creative Commons - Attribution - Sharealike. Additional terms may apply for the media files.

